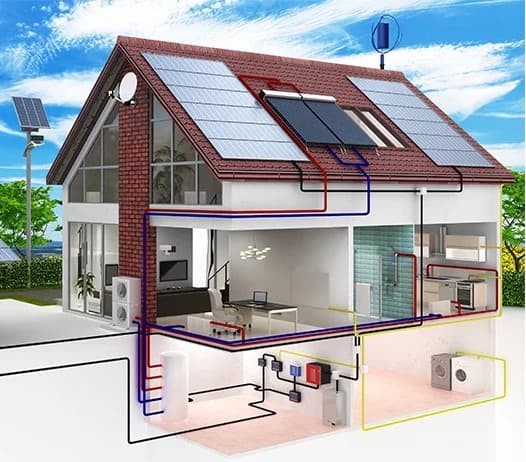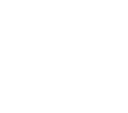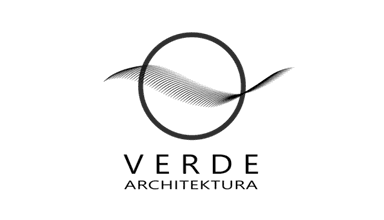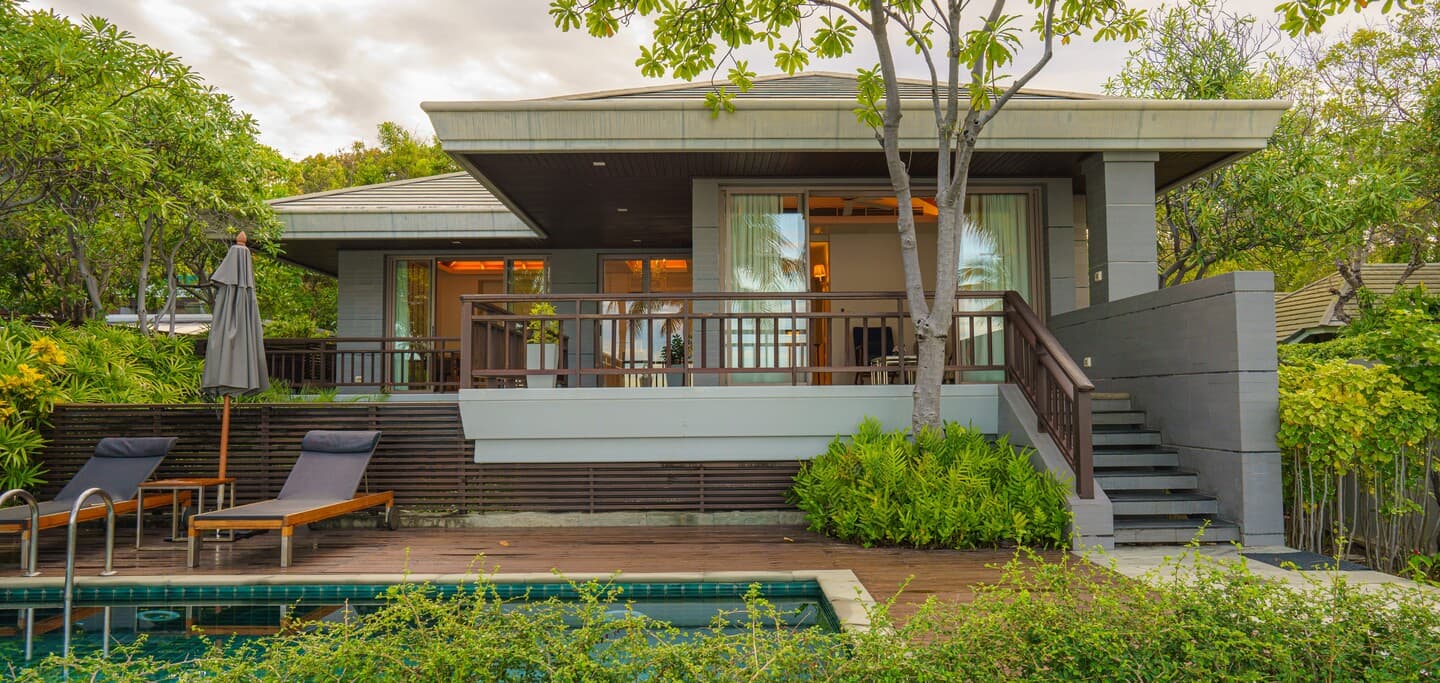Design and consultation:
- Passive Biophilic Building.
- Thermal modernization to passive and low-energy standards.
- Thermal modernization of historical buildings.
Today, energy efficiency issues are a priority in the design of new buildings and thermal modernizations. Passive House Standards were primarily created to guarantee thermic comfort and hygienic air quality inside buildings. The technology evolved around principles such as air- tightness, high thermal insulation, triple glassing, South- orientation, and ventilation system with heat recovery.
An additional advantage is energy savings and lower operating costs. Over thirty years of experience in passive construction shows that energy parameters and air quality remain stable over time. Unfortunately, very often mistakes in building envelope design or modernization lead to "sick building" syndrome, which jeopardizes the health of residents and employees.
Passive Biophilic Building not only provides the benefits of energy efficiency, but above all benefits the psychophysical condition of users by integrating into design direct and indirect contact with nature (geographical location, building bulk, orientation and view, integration of greenery, daylighting, non-toxic building and finishing materials, and the relationship between man and space).

Important aspects of the Biophilic Passive Building:
- Geographical location and local context.
- The relationship between the orientation of a building and its mass.
- Space planning and functionality, thermal zones.
- Glazing, views, and the relationship between the indoor and the outdoor.
- Introduction of natural elements and use of plants as an integrated design element.
- Safe, non-toxic construction and finishing materials from controlled sources.
- Natural and artificial lighting varied based on the use and the time of day. High-quality thermal insulation.
- Airtightness of the building envelope.
- Szczelność powłoki budynku.
- Triple IG glazing.
- Mechanical ventilation with heat recovery.
Package: PASSIVE BIO:
- Consultation:
Scope: passive, low-energy, and traditional construction, new and modernized buildings.
During the meeting in person or online and after reviewing the information necessary to analyze the investment's issues, we will define the goals and budget. Depending on the scale of the project and its complexity, we will choose the optimal line of cooperation. The building will be analyzed in terms of orientation and location, air tightness and thermal insulation of the outer shell, air quality, heating and cooling system, ventilation, and materials.
The first hour of consultation will allow you to choose the elements of the package depending on your expectations and budget.
What to expect:
- Analysis and evaluation of current conditions, such as building orientation, technology, and materials.
- Definition of investment priorities, and building's energy goals.
- Calculations and verification in the passive house design program PHPP, and proposal of solutions to maximize energy efficiency.
- Analysis from the perspective of 12 Biophilic principles, and evaluation of the possible solutions.
- Full elaboration of guidelines for the project: thermal insulation, air tightness, heating system and ventilation, selection of materials, selection of plants, drawings of details for contractors, list of manufacturers.
- Recommendation of professional and local contractors.
- Comprehensive project:
After discussing with the investor the goals and expectations of the project, we will prepare an investment proposal, preceded by a comprehensive analysis including energy targets. It is up to You to decide whether the project is to be a certified Passive House, low-energy, or zero- energy building and to what extent Biophilic Design elements are to be an integral part of the investment.
Package: THERMO
- It is a comprehensive project of thermal modernization of traditional or historical buildings to low- energy or passive standards. The project consists of developing optimal solutions for achieving energy goals, along with the guidelines for the contractors and drawing of details. In addition, we offer assistance in the selection of specialized local contractors.
Do you have any questions? Give us a call, it's free. +48 502 030 392

office@verdearch.com
+48 502 030 392

